Space-Saving Shower Ideas for Small Bathrooms
Corner showers utilize often underused space, allowing for more room in the rest of the bathroom. They typically feature a quadrant or angled enclosure, making them ideal for small bathrooms with limited floor space.
Walk-in showers create an open feel by eliminating doors and barriers. They can be designed with glass panels to make the space appear larger and more inviting, suitable for small bathrooms seeking a modern aesthetic.
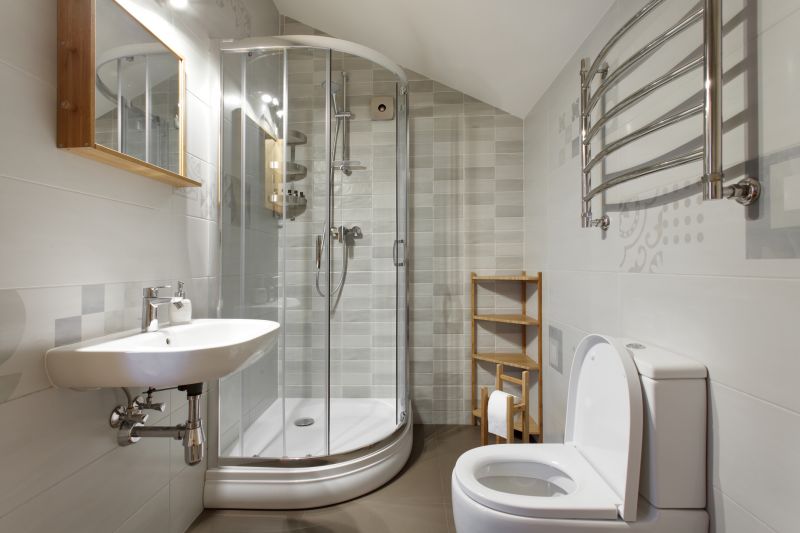
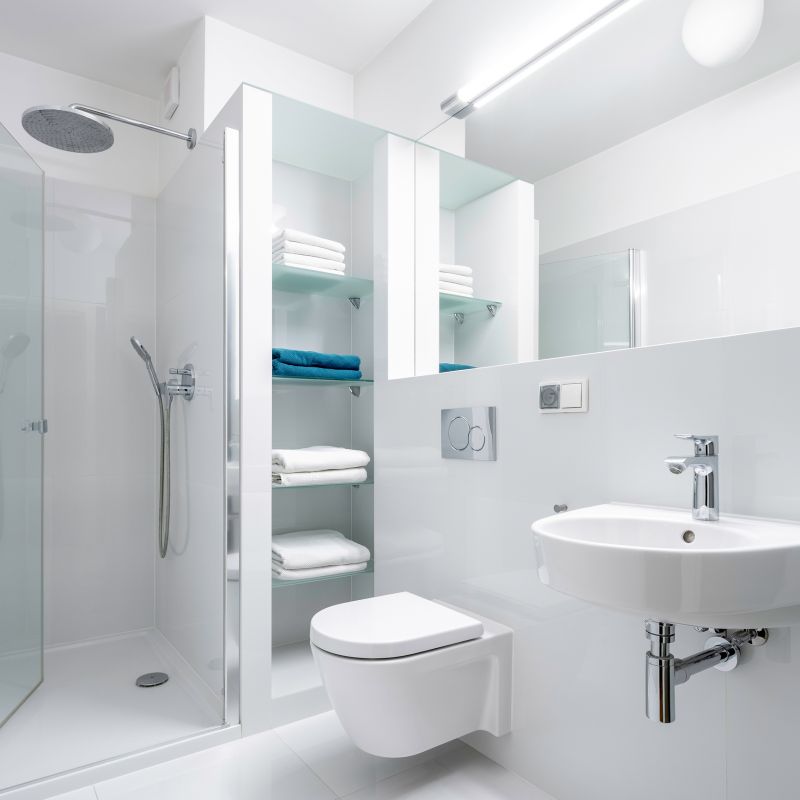
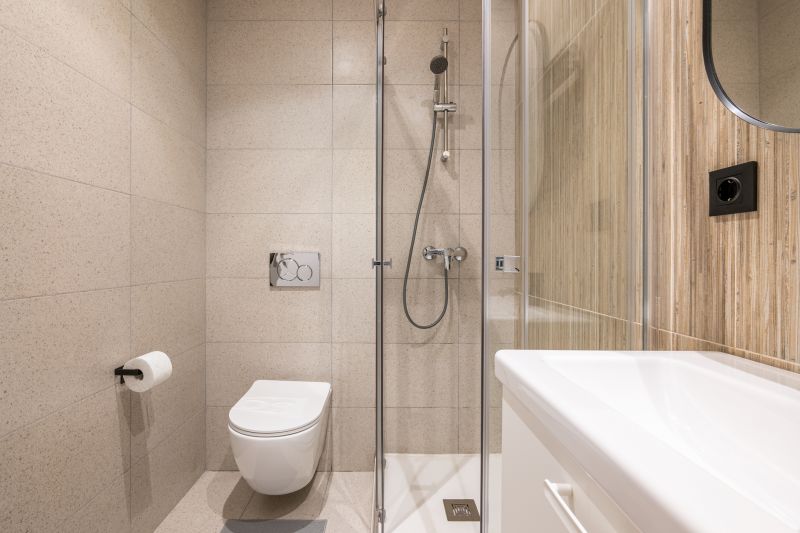
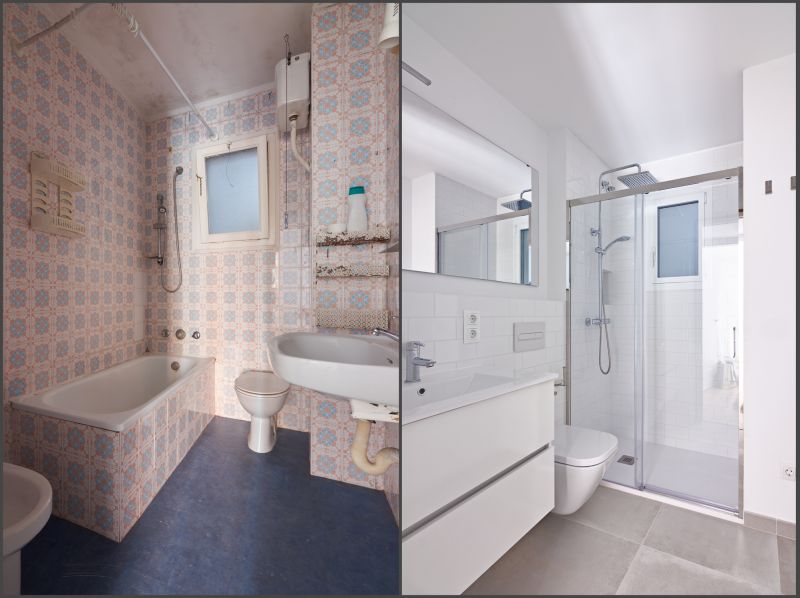
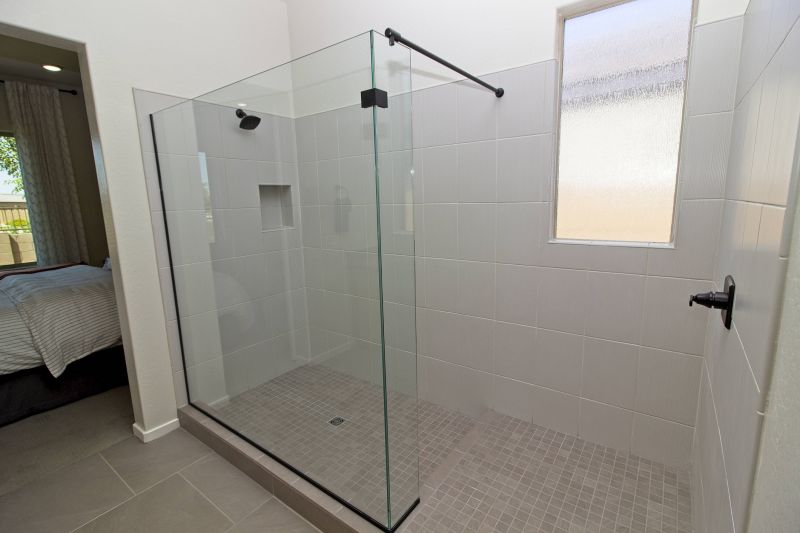
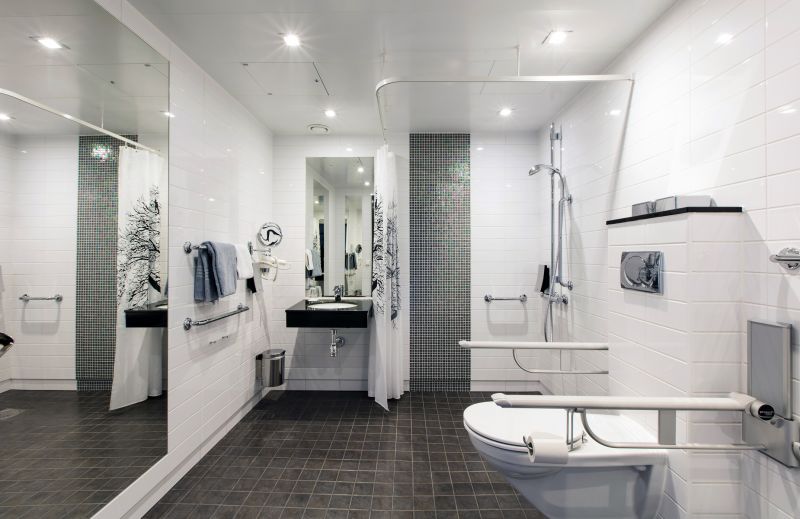
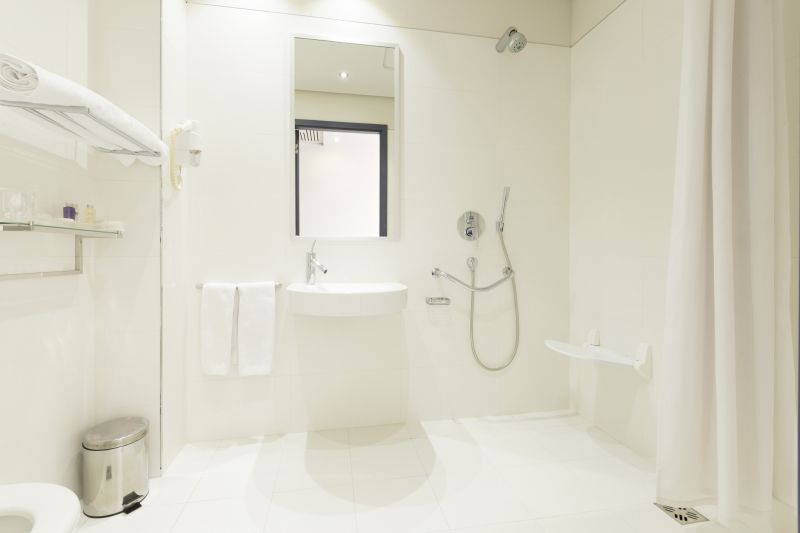
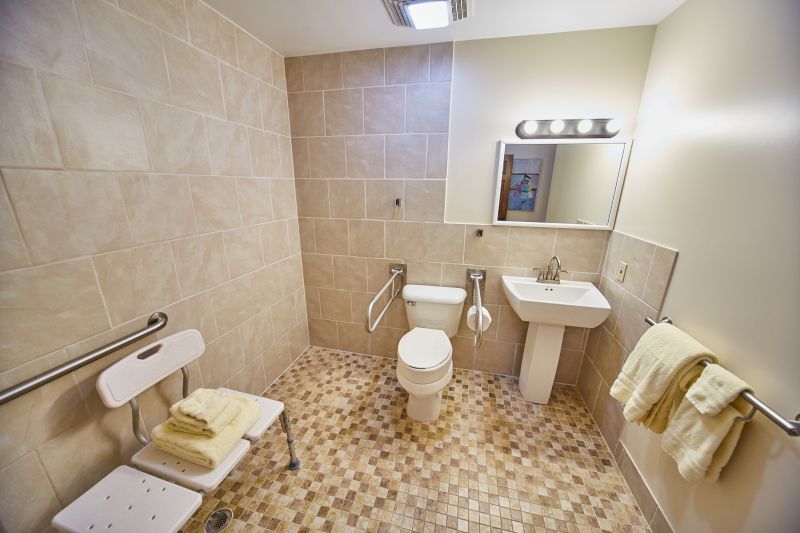
Innovative use of glass enclosures can make a small shower seem more spacious by allowing natural light to flow through and reducing visual barriers. Incorporating built-in niches and shelves within the shower area helps to keep toiletries organized without cluttering the limited space. Additionally, choosing light-colored tiles and reflective surfaces can enhance brightness and create an airy atmosphere.
In terms of layout options, linear or single-wall showers are popular choices for tight spaces, offering simplicity and ease of installation. L-shaped layouts also provide a corner solution that maximizes corner space while maintaining accessibility. For those seeking a more luxurious feel, curbless shower designs can be implemented to improve flow and accessibility, making the bathroom appear larger and more open.
Effective small bathroom shower layouts balance space efficiency with aesthetic appeal. By integrating smart storage options, transparent materials, and space-saving fixtures, a small shower can become a focal point that enhances the entire bathroom. Thoughtful design ensures that even the most compact bathrooms provide a comfortable and stylish shower experience.
